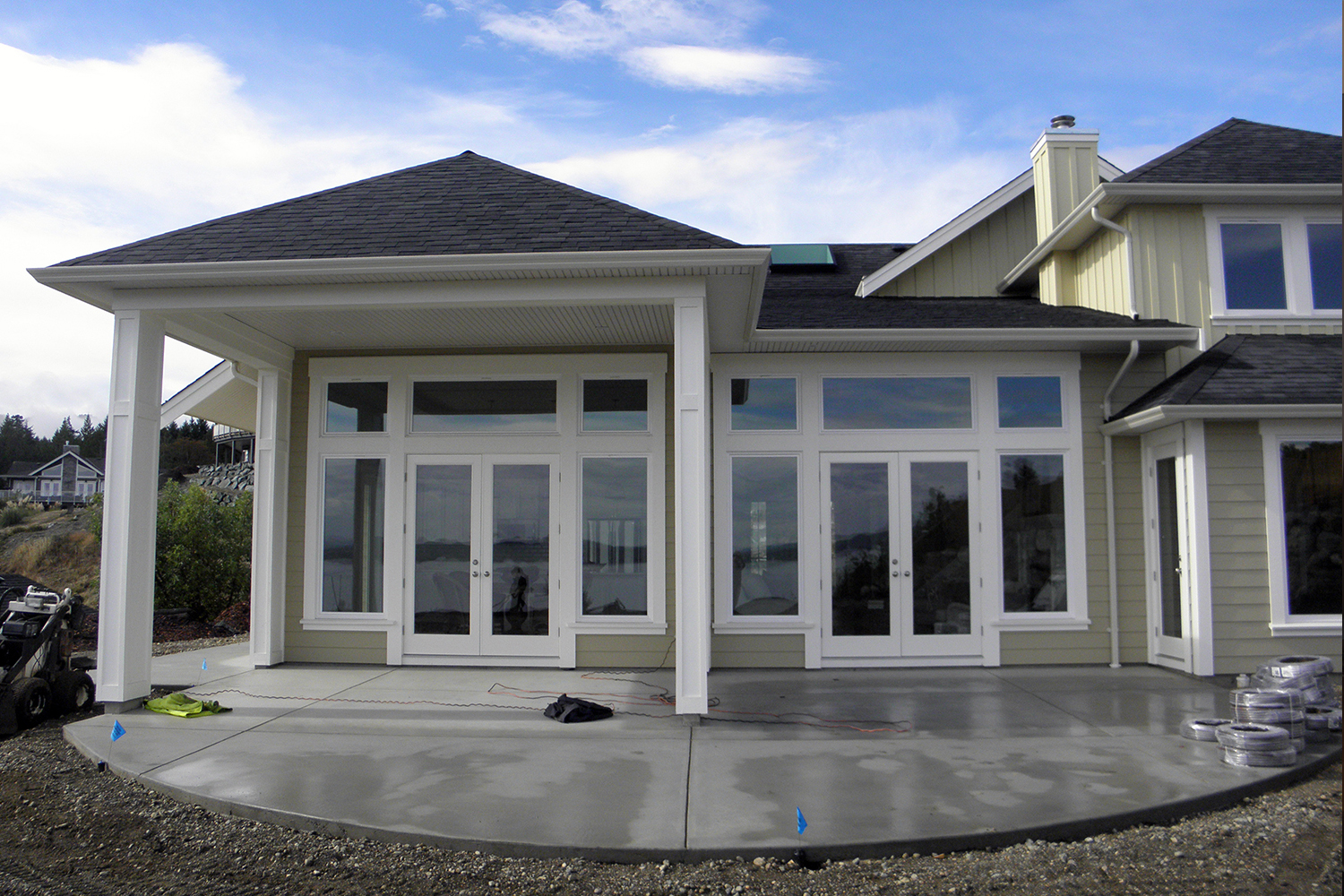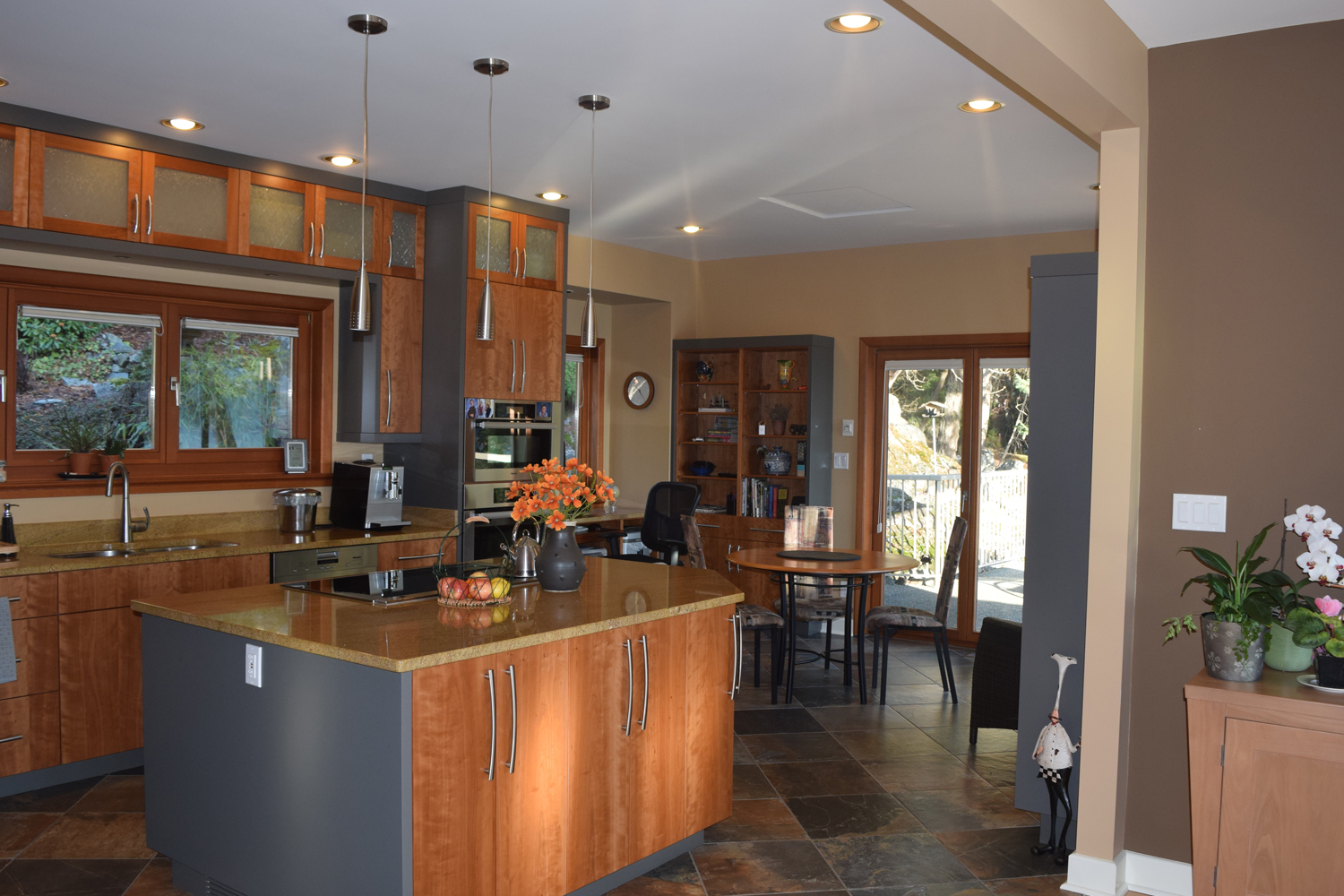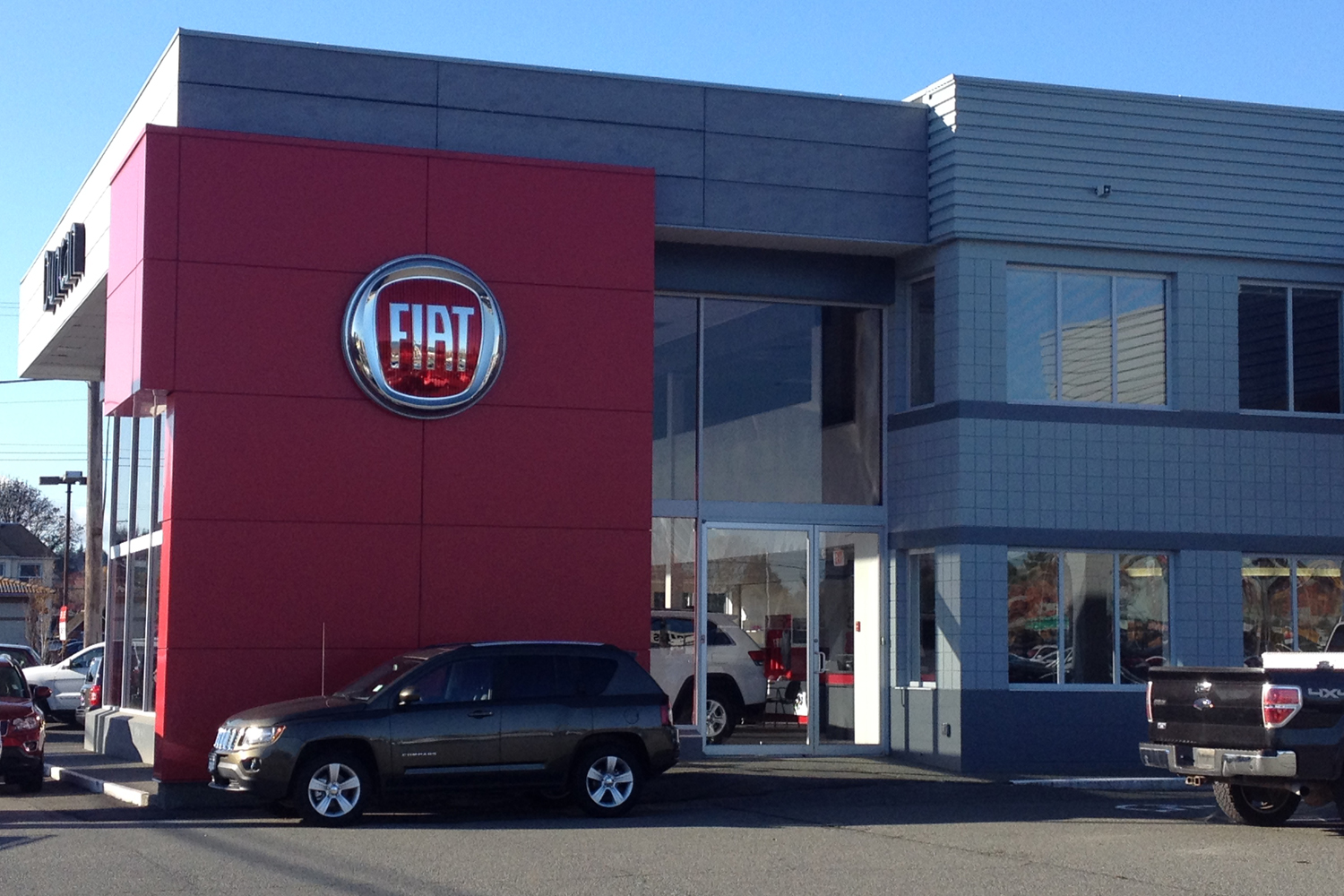“What you see depends on what you thought before you looked.” – Anonymous
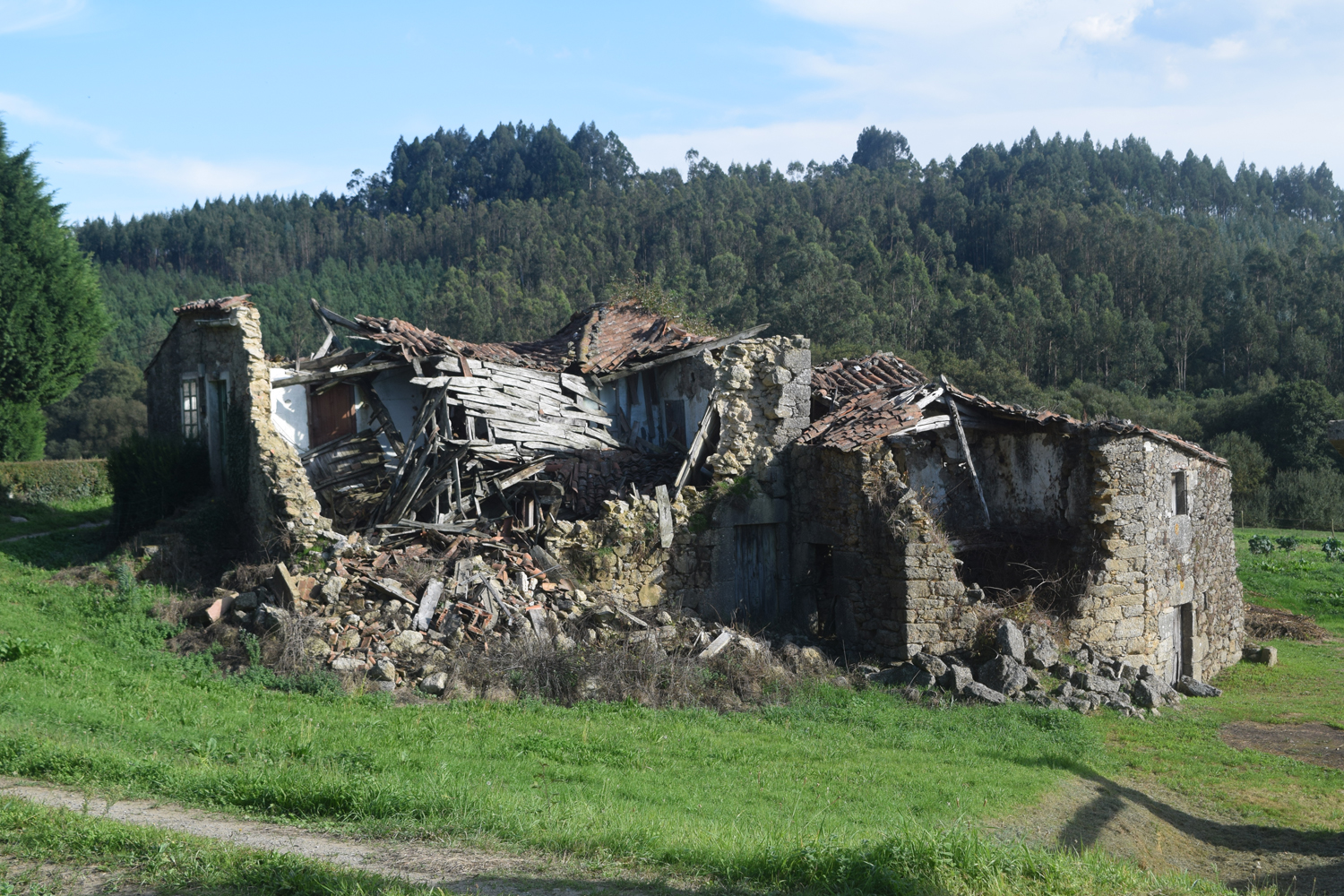
MY PROCESS
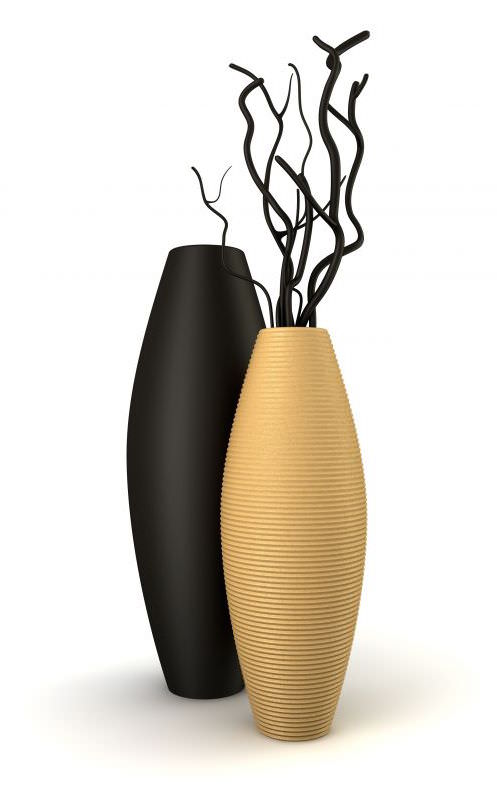
Information gathering, budget development & zoning regulation analysis.
Schematic designs are created, square footage is analyzed and a cost estimate is made.
Design development becomes more specific in form, material, products, etc. in order to prepare for the construction documents.
Preparation of the necessary drawings, written specs and other documents needed by the contractor to price and build your project. These are also the documents required for a building permit.
Types of permits are evaluated and acquired in preparation for the build of your new project.
The building contractor is selected to begin the project. You may have one in mind already or I can help you find one as well.
TESTIMONIALS
We had the pleasure of working with Somenos home designer Trudy McAdam, who developed the final plans with patience and expertise. We are really proud of the final result of our stylish duplex and Somenos Construction made it happen for us.
Trudy has gone above and beyond to prepare plans for our development variance permit for the renovation of our 1911 character home. She became our liaison with city planning, expertly navigated the system, and delivered detailed plans that received unanimous approval on schedule and on budget. She is professional, skilled, creative and lovely to work with. I highly recommend Trudy McAdam Design. Thanks for everything, Gail
For anyone wanting to have their dream home become a reality you will love working with Trudy. She took our rough sketches, scribbles, magazine clips and ideas and created a home design that exceeded our expectations.
Everything has exceeded our expectations; we are very happy with the design of our dream home. We are grateful to Trudy for the professional care and attention to detail she exhibited throughout the design and construction of the house.

